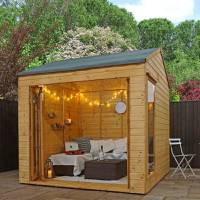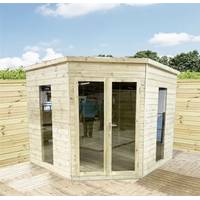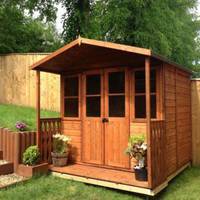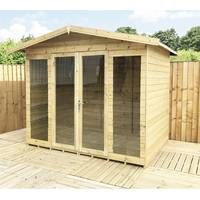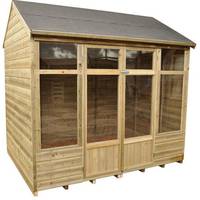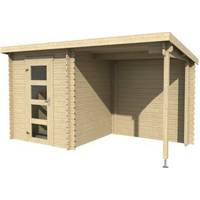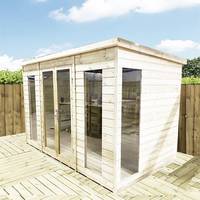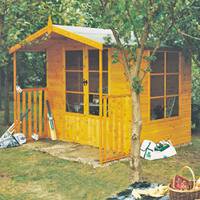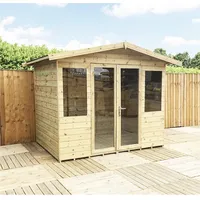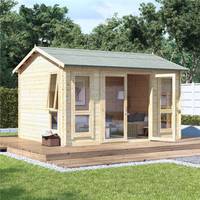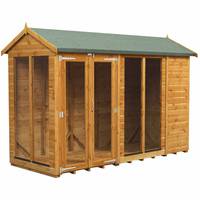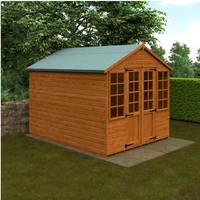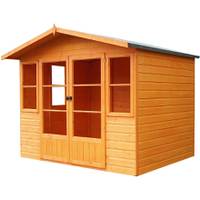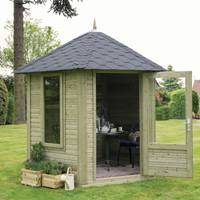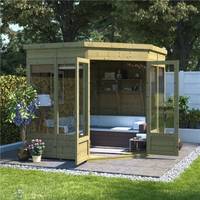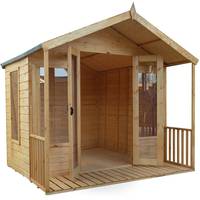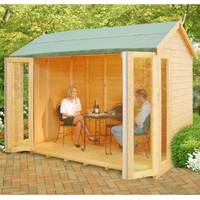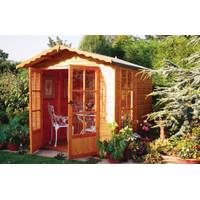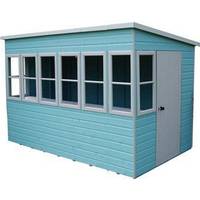Traditional 6' x 8' Traditional Broadway Wooden Summer House
Description
The 6' x 8' (1.83 x 2.44m) Traditional Broadway Summerhouse is cleverly designed and constructed from premium materials throughout. This beautiful garden room provides a fantastic sheltered space to relax outdoors with the family. Constructed from 12mm tongue and groove shiplap cladding, on a heavy-duty 38mm x 50mm frame, this premium summerhouse is built to last. The floor and apex roof are also made from superior 12mm tongue and groove, with the latter enjoying a felt covering to keep out the rain. A stunning smooth-planed finish and decorative finial make for an exceptionally attractive appearance, whilst the 1' roof overhang is not only a useful additional sheltered space, it makes the perfect accompaniment to a 2'6", which can be purchased as an optional extra. Easy access to the interior is gained through fully glazed, Georgian-style double doors, which boast black, antique-style fittings. These doors can be secured by a key operated lock to ensure valuable items are always safe. There are 2 fixed windows to the front of the summerhouse, and 2 further opening windows to the sides, so it's easy to maintain an ambient temperature once inside. Together with the fully-glazed doors, these windows are made from toughened glass and provide the interior with an abundance of natural light. This superior garden room is supplied dip-treated, should be re-treated within 6 weeks of assembly and annually thereafter, in order to maintain its stunning appearance. Why not upgrade to pressure-treated? This extends the anti-rot guarantee to a fantastic 15 years. PLUS, we'll upgrade the cladding to extra-thick 15mm FOR FREE! Please note that the pressure treated timber will still require waterproofing upon assembly and annually. Measuring 2466mm x 1830mm x 2440mm and coming with a reassuring 1-year parts guarantee, full instructions are provided to aid an easy assembly. Delivery is free to most UK addresses. Please be aware that specification measurements for cladding, floorboards and framing are nominal (before machining). As a result, there can be a variance of plus or minus 1mm on cladding and floorboards, and a plus or minus of 5mm on framing. 12mm tongue and groove shiplap cladding 38mm x 50mm frame 12mm tongue and groove floor 12mm tongue and groove roof with felt covering 1' roof overhang - 2'6" veranda available as optional extra Glazed double doors with key operated lock and antique-style fittings 4 additional windows (2 fixed, 2 opening) Smooth-planed finish 1-year parts guarantee Upgrade to pressure-treated for 15-year guarantee and FREE 15mm cladding upgrade Free delivery to most UK addresses
You may also like
loading
Discover more









































