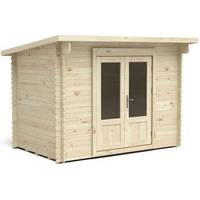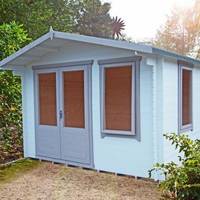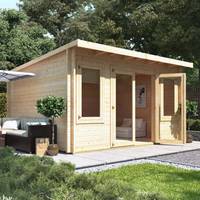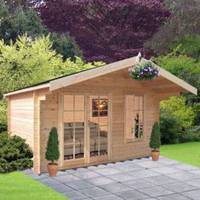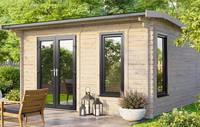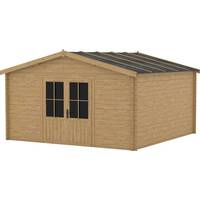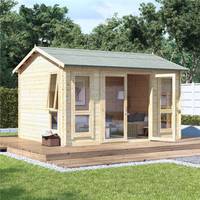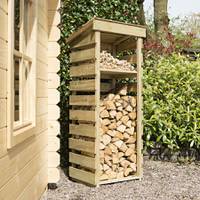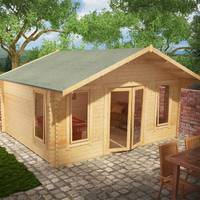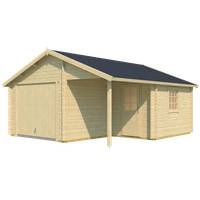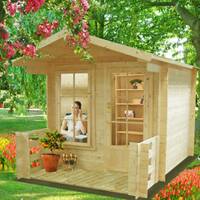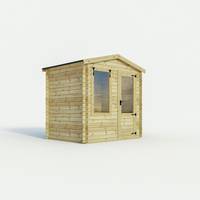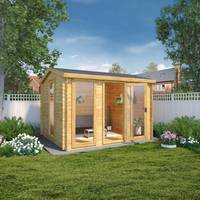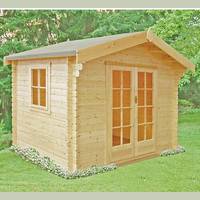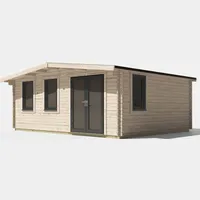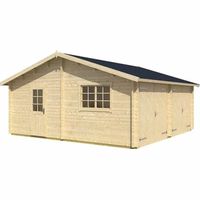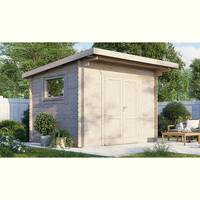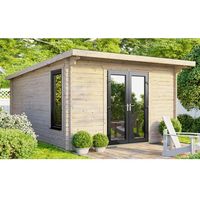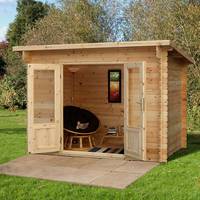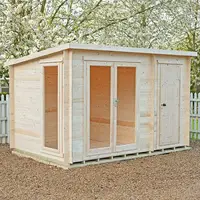WFX Utility 7 x 9 Ft. Tongue and Groove Log Cabin WFX Utility
Description
WFX Utility
Log cabin 28mm, Foundation dimensions 250x200
Features:- Wide double door with milky Plexi-glazing
- Double door with easy an entry (low entry threshold)
- With modern corner connection
- Product Type: Log Cabin
- Material: Solid Wood
- Material Details:
- Wood Construction Details: Spruce
- Wood Species: Spruce
- Treatment: None
- Cladding Style: Tongue & Groove
- Colour: Natural Wood
- Foundation Required: Yes
- Foundation Included: Yes
- Floor Included: No
- Impact Resistant Flooring:
- Roof Style: Flat
- Door Style: Double Door
- Lock Included: Yes
- Lock Type:
- Windows Included: No
- Number of Windows:
- Skylight:
- Locking Windows:
- Glazing Material: Milky Plexi-glazing
- Built-In Vents: No
- Durability: Mildew Resistant
- Composite Wood Product (CWP): No
- Chemikalien-Verbotsverordnung, Section 3 Compliant:
- Composite Wood Eco-Certified Composite:
- Carbon Neutral / Reduced Carbon Certification: No
- Carbon Care Certification:
- Carbon Neutral Certification:
- Environmentally-Preferable or Lower Environmental Impact Certifications: No
- SMaRT Certified:
- FISP Certified:
- Blauer Engel:
- Fair Trade and Fair Labor Certifications: No
- Fair Labor Practices and Community Benefits:
- FairTrade Certified:
- Product Lifecycle Certifications: No
- EU Ecolabel:
- Cradle to Cradle Certified:
- GreenSeal Certified:
- EcoLogo Certified:
- Reduced Harmful Chemicals Certified: No
- Indoor Advantage Certified:
- Certified Pesticide Residue Free:
- Indoor Air Quality Certifications: No
- GREENGUARD Certified:
- GREENGUARD Gold Certified:
- Greenguard/Greenguard Gold Certification Number:
- Sustainably Sourced Wood Certifications or Reclaimed Wood: No
- FSC Certified:
- ITTO Compliant:
- PEFC Certified:
- SFI Certified:
- Recycled Content: No
- Total Recycled Content (Percentage):
- Post-Consumer Content (Percentage):
- Remanufactured/Refurbished house:
- Foundation dimensions 250 x 200
- Overall Width (Metric) - Side to Side: 220
- Overall Depth (Metric) - Front to Back: 275
- Overall Height (Metric) - Top to Bottom: 211
- Approximate Width - Side to Side: 7
- Approximate Depth - Front to Back: 9
- Footprint in Square Metres: 4.75
- Foundation: Yes
- Foundation Width - Side to Side: 250
- Foundation Depth - Front to Back: 200
- Foundation Height - Top to Bottom:
- Wall Thickness: 2.8
- Overall Product Weight: 386
- Assembly Required: Yes
- Tools Needed for Assembly:
You may also like
loading
Discover more









































