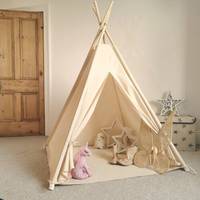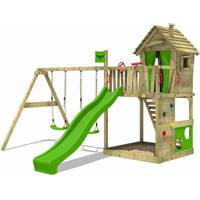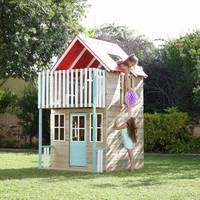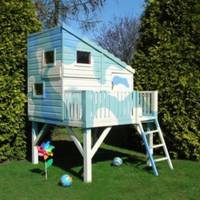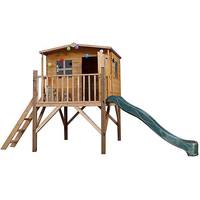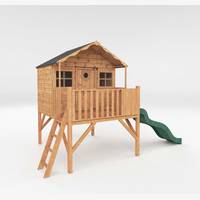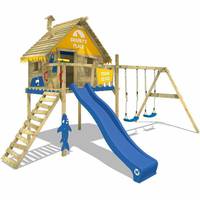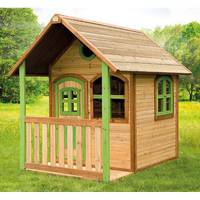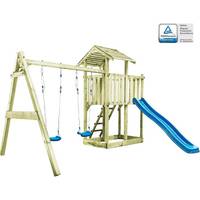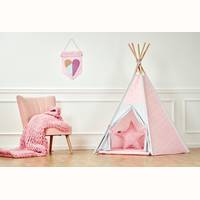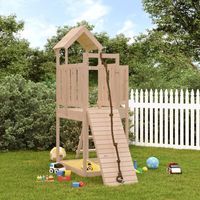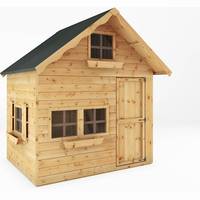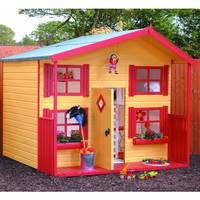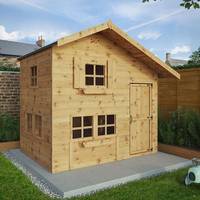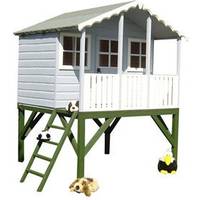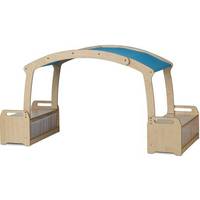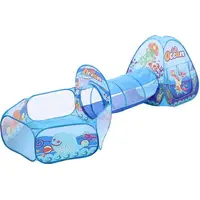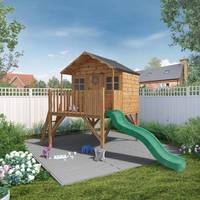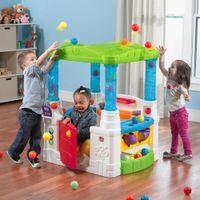CHESHIRE PLAYHOUSES 4 x 4 Deluxe Little Lodge Playhouse
Description
DELUXE LITTLE LODGE PLAYHOUSE Features: DELUXE LITTLE LODGE PLAYHOUSE Two Fixed Front Windows Solid Board Roof And Floor Dipped Honey-Brown Finish Mineral Roofing Felt 10 YEAR ANTI-ROT WARRANTY External Height 1.48m External Width 1.25m External Depth 1.18m Internal Max Height 1.37m Internal Min Height 1.12m Internal Width 1.17m Internal Depth 1.16m Door Opening Height 0.97m Door Opening Width 0.50m Ideal Base Width 1.22m Ideal Base Depth 1.21m Footprint Width 1.17m Footprint Depth 1.16m We offer an array of additional bespoke extras and upgrades to suit your garden building, ranging from timber upgrades to ground works and electrics. Optional Extras: Bespoke Sizes Concrete Bases Paving Slab Bases Timber Painting & Treatment Building Installation service Optional Upgrades: Framing Upgrades Floor & Roof Upgrades Fully Insulated Garden Buildings (Double Skin 64mm 12mm + 12mm T&G) – 40mm Insulated EcoTherm) Double Glazing Safety Toughened Windows (4mm – 6mm – 4mm) EPDM Roof
You may also like
loading
Discover more









































