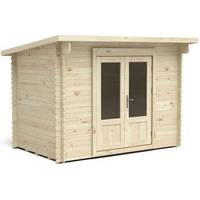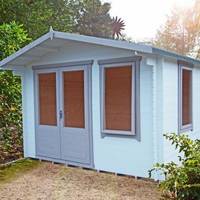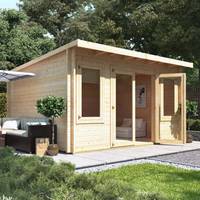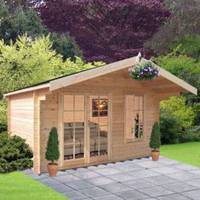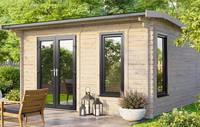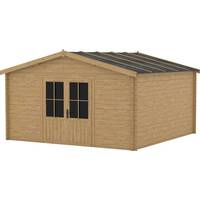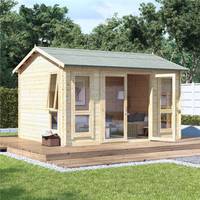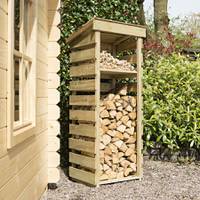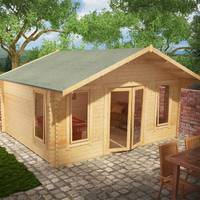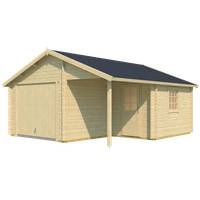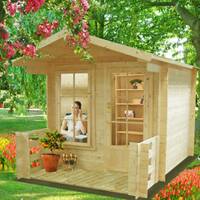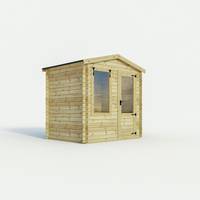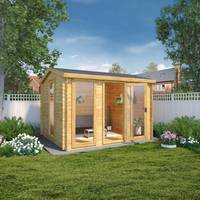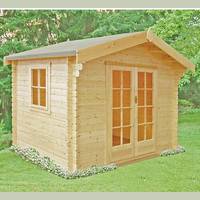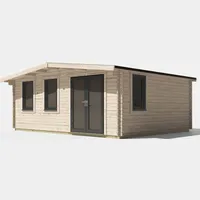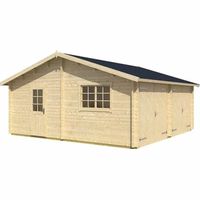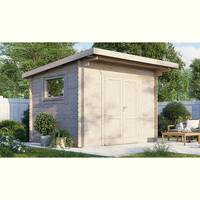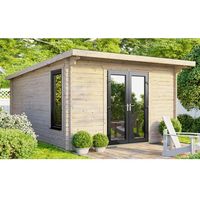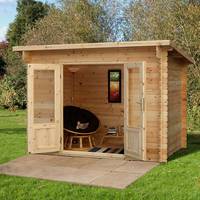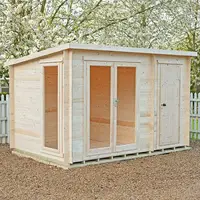Forest Garden 6 x 3m Arley Log Cabin No Underlay Installed
Description
The Arley Log Cabin is one of three 6-metre wide log cabins from Forest Garden. This model has a 6m wide x 3m deep footprint and contemporary pent roof design. The 6 metre width maximises the use of the width of your garden or plot without taking up a lot of depth and provides enough front aspect for two glazed double doors plus three 3/4 length windows which ensures the cabin gets plenty of natural light. The doors can be positioned on the left or right side of the front aspect as the cabin is built. Walls are 45mm thick interlocking logs while the floor and roof are constructed from 19mm tongue and groove boards. All windows are double glazed with toughened glass. The two front windows and two side windows (one each side) have tilt and turn mechanisms that allow side or top opening. Overall dimensions are 6.24 metres x 3.37 metres (17 x 11 feet) and the front of the roof features a 30cm overhang for weather protection. The internal floor dimensions of 5.7m x 2.7m give a total floor area of 15.5 m。 (166 square feet) which could be used for just about any purpose whether you need room for an office/business, more living space for leisure and dining or a hobby room/workshop. This impressive size and specification makes the Arley and attractive and effective solution for extending your living space. Different roof felt options are available with this option being supplied with 24kg weight Polyester felt (without underlay). The felt has a polyester fibre base layer that makes it much stronger and more tear resistant than non-polyester grades. With more than twice the tear resistance of conventional mineral felt it has a life expectancy of up to 15 years when fitted correctly. We recommend the small upgrade to Polyester felt with additional black sand felt underlay. All deliveries are made by vehicles with a crane off-load facility and with an optional professional assembly service. The log cabin must be built upon a solid and level surface such as a poured concrete base. 6 metre wide log cabin with 166 square feet of floorspace High specification includes 45mm thick log walls, toughened glass double glazing throughout, 4 tilt and turn windows and mortise locking double doors 19mm Tongue & Groove roof and floor boards Glazed double doors, two windows to the front plus two 3/4 length side windows High quality, tear resistant, 24kg weight Polyester fibre backed felt without underlay Supplied untreated and unpainted (a solvent-based preservative must be applied after assembly)
You may also like
loading
Discover more









































