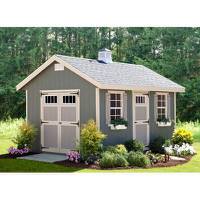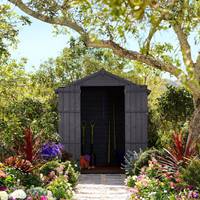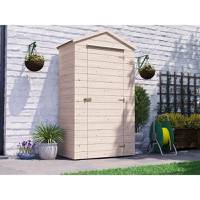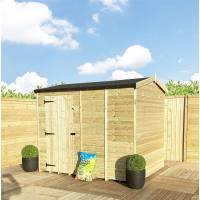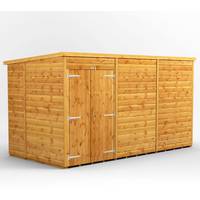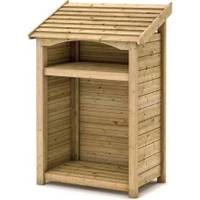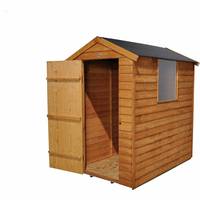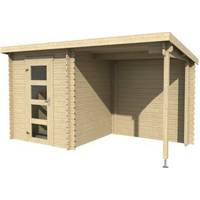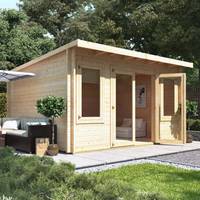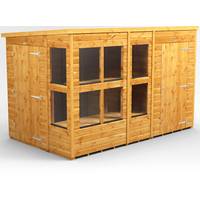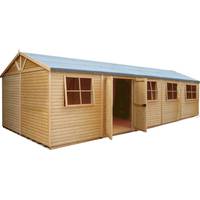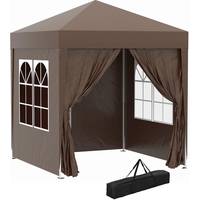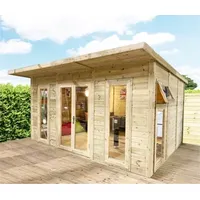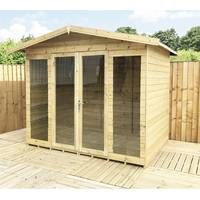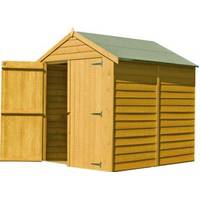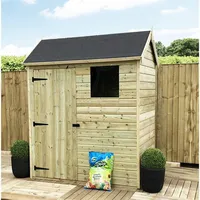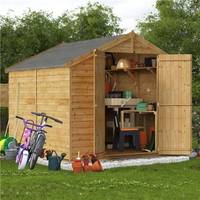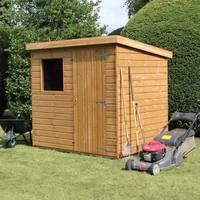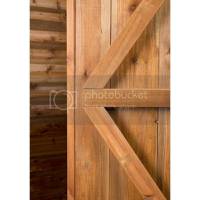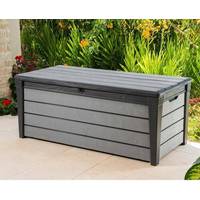Forest Garden Save £1600 - Forest Xtend 4.0+
Description
Achieve the work/life balance with the Xtend+ 4 from Forest Garden. This new garden building has everything you could wish for in a home office - contemporary looks real energy efficiency ease of construction and keen pricing. All brought to you by the UK’s largest manufacturer of timber garden products. The Forest Xtend garden buildings are made from high quality energy efficient materials and come with a 15 year structural guarantee - giving you peace of mind that with Xtend quality has not been compromised over price. Xtend buildings are not just brilliant spaces to work at home in they open up space for countless uses such as hobbies exercising entertainment and accommodation. With Xtend size and versatility can combine perfectly your requirement for extra space. Xtend is a clever choice for your new office as it comes delivered in pre-cut modular SIPs panels ready for assembly. A step-by-step guide means the build is straightforward. Made from Structural Insulated Panels (SIPs) and clad externally with premium Tongue & Groove timber to give a natural aesthetically pleasing finish these buildings are the perfect choice for energy efficiency. Double glazed windows and highly efficient insulated walls roof and floor combine to drive down energy costs. In fact Xtend buildings can be as energy efficient as a new-build home – with an EPC of C. Xtend+ 4 comes with double doors full length half opening window to the front plus a full length half opening window on the right hand side wall. The building pack includes timber base SIPs panels exterior and interior cladding for walls and ceiling doors windows exterior fascias and exterior roof covering. All fixtures and fittings you will need to construct the building are included as well as comprehensive instructions. Excludes interior floor finishing. Xtend buildings come untreated and we recommend the application of a wood oil. UK MAINLAND DELIVERY ONLY. Product Dimensions H250 x W404 x D342 cm Materials Softwood Made from pre-cut energy efficient SIPs panels Primed & pre-cut MDF interior wall and ceiling panels with vertical beaded profile External roof covering made from EPDM black rubber with a 50 year life expectancy Double glazed UPVC doors (with 7 point multi-lock) and windows – Anthracite grey outer & white inner frames Other Features Energy Efficiency Rating of 78 (category C) As a natural product wood may be subject to some splitting during the drying process or with changes in weather conditions as it contracts and expands. Splitting does not affect the integral strength of the timber and it’s a natural feature of the product. Standard Thatch and Cedar will change colour over the years to a grey/silver/brown colour. Weather conditions and positioning of the buildings will also have an effect on the properties of the timber. 15 Year Structural Guarantee Forest Garden products are designed to give you years of pleasure in your garden However the XTend range are not pre-treated and only structural concerns are included in this guarantee. Free Installation Included An installation will typically take from 1-3 days depending on the size of structure ordered and the type of roof most are installed within a day. It is the responsibility of the customer to ensure any planning permissions are sought if in any doubt please contact your local planning authority. All of these buildings are non-permanent structures that are ‘free standing’ and do not require foundations (just a firm level base). These types of building do not normally require planning permission. Preparation Guide If your building will be within 2m of the boundary with your neighbour then you need to make sure that the maximum overall height of the building is no more than 2.5m if this is the case you would potentially need planning permission. If the building is more than 2m from the boundary with your neighbour’s property then then the building can have a maximum overall height of 4m for an Apex roof. If you have an existing base and think it’s suitable to be sited on then it is imperative you check that it is level and doesn’t deviate by any more than 15mm from edge to edge. If this isn’t the case the structure will twist causing gaps to appear in the
You may also like
loading
Discover more









































