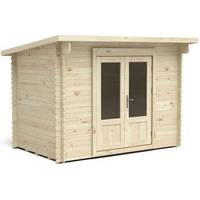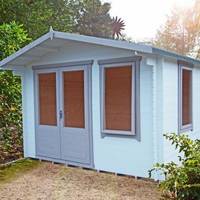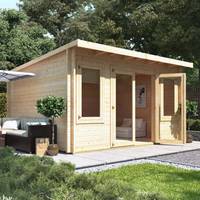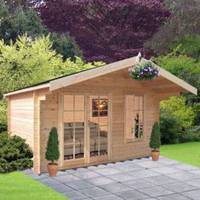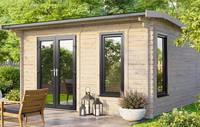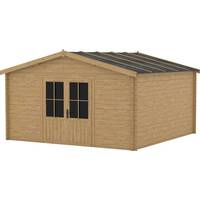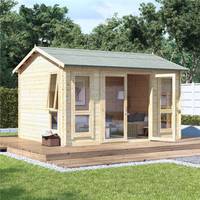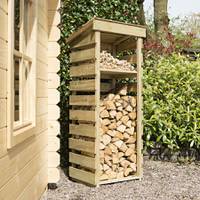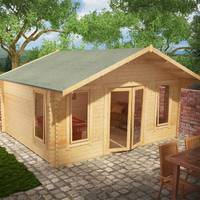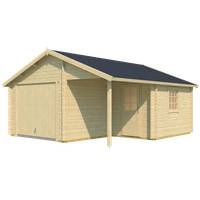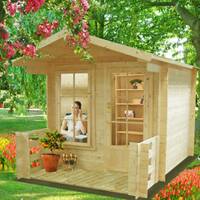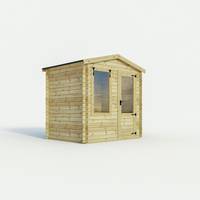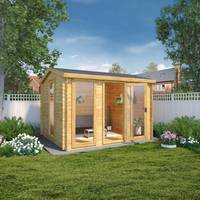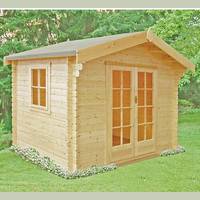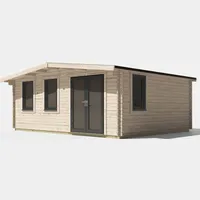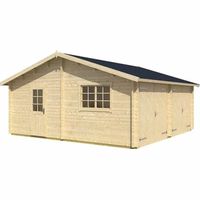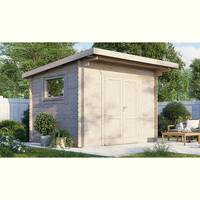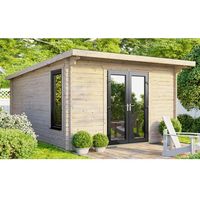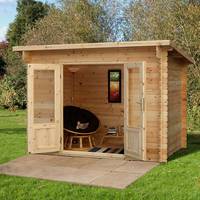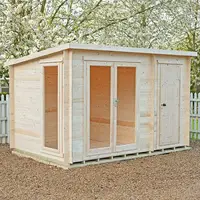Shire Log Cabin Apex Garage 44 mm 10 G x 17 ft
Description
Shire's Log Cabin Garage features walls constructed from interlocking timbers that are an impressive 44 mm thick. There is a part glazed side door and one large, opening window to allow natural light. All glazing is toughened, double glazed glass units. The double door and side door are both fitted with a high quality silver door handle and mortice lock. The apex roof is 19 mm timber boards T&G completed externally with roof felt. There is no floor supplied and the walls sit on a 44 x 60 mm base rail. The building is supplied untreated ready for you to paint or stain immediately after assembly with a good quality wood paint or stain. Where dimensions are critical please check internal (floor) sizes as building dimensions are to the external edge of the individual boards that make up the cabin and will include the crossover of the logs. Please note that log cabins are supplied as individual log boards that are assembled length by length, building up from the floor; not pre-made panels. Assembly instructions and roof felt are included. Following your order, you will be sent a link to choose your delivery day. On the morning of delivery day you will also receive live tracking information. This log cabin needs a solid base to sit on, flat and level to a sufficient size. Grass, soil or gravel are not sufficient as they will move with the weight of a building. Features: 44 mm logs provide a substantial building All glazing is double glazed, toughened glass units Invest in your outdoor living space! Specifications: Dimensions: H:250.0 x W:520.0 x D:320.0 cm Colour: Brown Guarantee:12 Months Material: Wood Model Number: GARA1016L28-1AA Self Assembly Required: Yes
You may also like
loading
Discover more









































