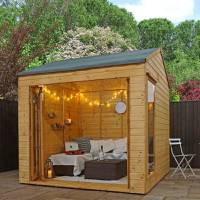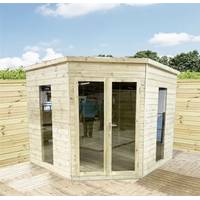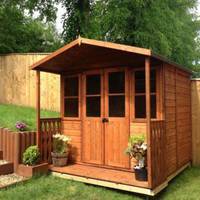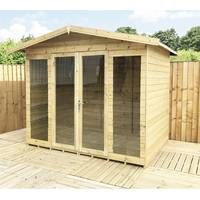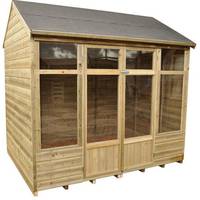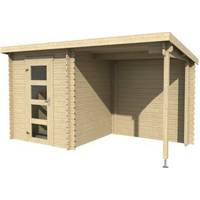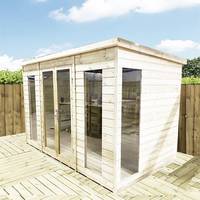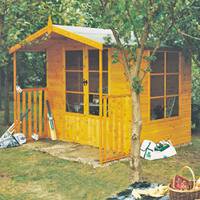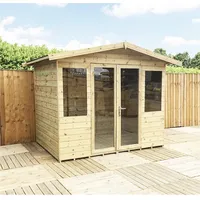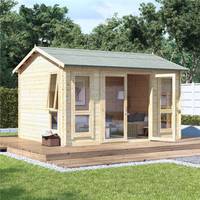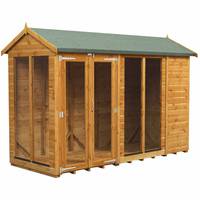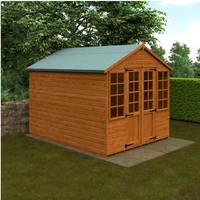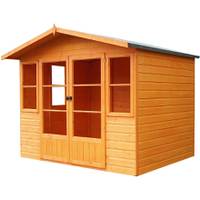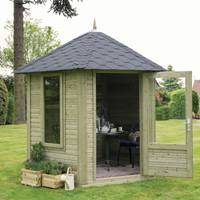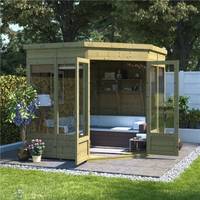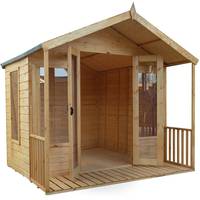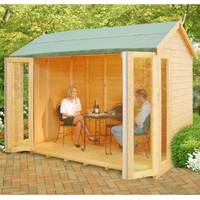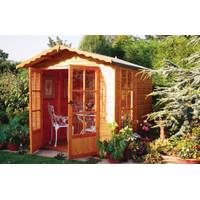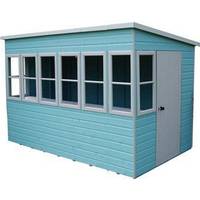WORCESTER SUMMERHOUSES Installed 7 x 5 Pressure Treated Overlap Summerhouse (219cm x 146cm) Installation Included
Description
7 X 5 Pressure Treated Overlap Summerhouse - Assembled (219cm X 146cm) Description The Oakley pressure treated overlap summerhouse has large fully-glazed double doors and large windows in each side allowing light to stream into this summer house. Pressure treated solid timber floor boards offer a stronger and more weight bearing floor. The pressure treated overlap wall cladding combined with the quality mineral roofing felt ensure water runs smoothly off the summerhouse. Key Features: 222cm x 219cm x 146cm (Height x Width x Depth) 15 Year Anti-Rot Guarantee FSC certified timber for sustainable sources Double Doors with Fully-Glazed 3/4 Length Windows Pressure Treated Overlap Wall Cladding Solid Timber Floor Boards Assemble Team Included Guarantee 15 Year Anti Rot FSC Certified Timber from sustainable sources Height 7'3" (222cm) Width 7'2" (219cm) Depth 4'9" (146cm) Floor and Roof Solid Timber Floor Boards - Solid OSB Roof Wall Cladding 7mm Pressure Treated Overlap We offer an array of
You may also like
loading
Discover more









































