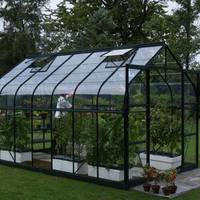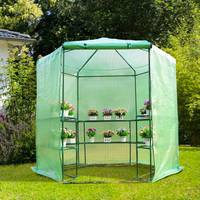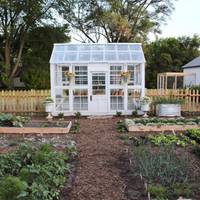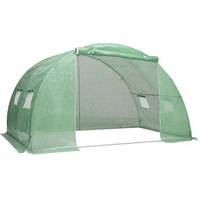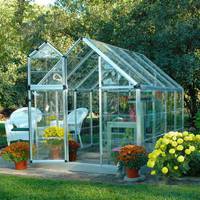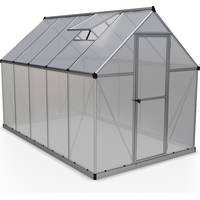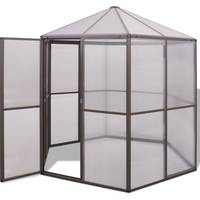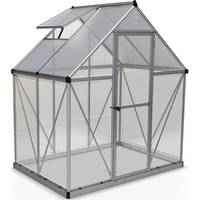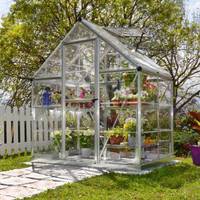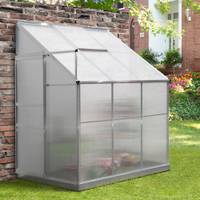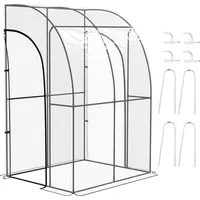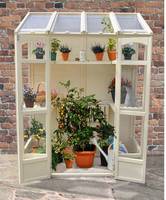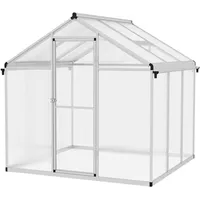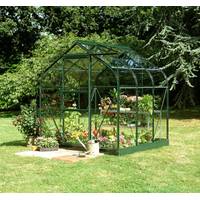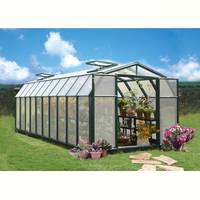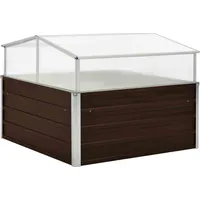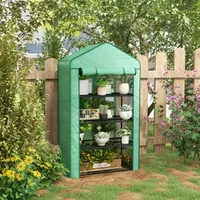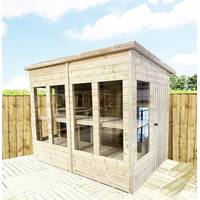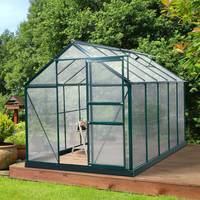Forest Garden Save £960 - 10x8 Greenhouse
Description
The beautifully constructed 10x8 Vale Greenhouse from Forest combines practicality and style to create a fully functional traditional timber greenhouse that will become a real centre piece of any garden. It's beautifully proportioned and spacious every detail of this building has been thought through to give you an exquisite building that will be a haven for any gardener. The elegant timber structure features thick framing and 12mm Tongue & Groove cladding making it an extremely strong and durable building. The timber used has been slow grown kiln dried then Pressure Treated to give it an impressive 15 year guarantee against rot and fungal decay. It has also been smooth-planed to give the building a high quality finish. The glass used for this greenhouse is 4mm toughened safety glass which reduces the risk of breakages and provides more internal light than Perspex. To ensure that the greenhouse is properly ventilated the roof is fitted with two opening windows that have an automatic vent; this auto-vent will regulate the temperature and keep air circulating efficiently. The 10x8 Vale Greenhouse has two full width spans of potting shelves down one side so you can keep all of your plants in the sunlight and give them the attention they need without creating a mess. For easy access with wheelbarrows or when your hands are full this large structure comes with double doors. To top it off this greenhouse comes with free installation all included in the price so you don’t need to worry about a thing – except what you are going to plant first. The greenhouse is hand built to order in the UK. UK MAINLAND DELIVERY ONLY Product Dimensions H266 x W264 x D323 cm Materials Manufactured in the UK from smooth-planed Pressure Treated timber for a superior build A strong robust structure with 12mm Tongue & Groove cladding Glazed with 4mm toughened glass – a safer alternative to regular glass Other Features A beautifully crafted 6x4 timber greenhouse designed to create optimum growing conditions Two full widths of potting shelves to ensure your plants get the appropriate amount of light Single door with black press lock Roof is fitted with an opening window and auto-vent to keep air flowing 15 Year Guarantee Forest Garden products are designed to give you years of pleasure in your garden all of their timber is guaranteed against rot for 15 years. Free Installation Included An installation will typically take from 1-3 days depending on the size of structure ordered and the type of roof most are installed within a day. It is the responsibility of the customer to ensure any planning permissions are sought if in any doubt please contact your local planning authority. All of these buildings are non-permanent structures that are ‘free standing’ and do not require foundations (just a firm level base). These types of building do not normally require planning permission. Preparation Guide If your building will be within 2m of the boundary with your neighbour then you need to make sure that the maximum overall height of the building is no more than 2.5m if this is the case you would potentially need planning permission. If the building is more than 2m from the boundary with your neighbour’s property then then the building can have a maximum overall height of 4m for an Apex roof. If you have an existing base and think it’s suitable to be sited on then it is imperative you check that it is level and doesn’t deviate by any more than 15mm from edge to edge. If this isn’t the case the structure will twist causing gaps to appear in the sections and the roof doors and windows to misalign. To check that your base is level place a straight edged piece of timber across the length of the base and place a spirit level on top of the timber near the centre. The bubble in the spirit level should sit comfortably within the 2 centre lines. Repeat the process across the width of the base. If the base is not level it is important that you rectify the problem before any installation can begin. These buildings can only be installed on a pre-prepared level base with no slopes. A solid finish is required for the base area it must be concrete tarmac paving slabs or another solid secure material. The buildings cannot be installed
You may also like
loading
Discover more









































