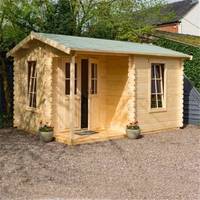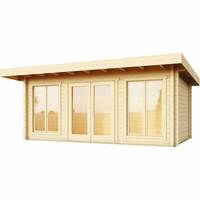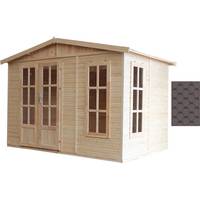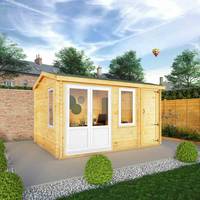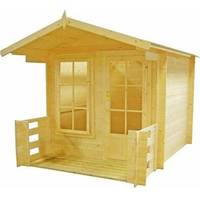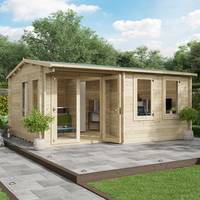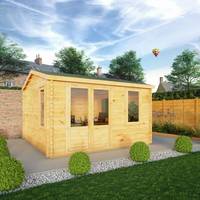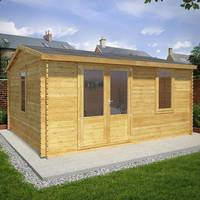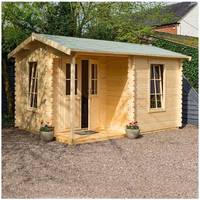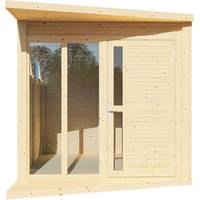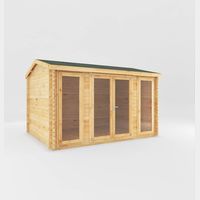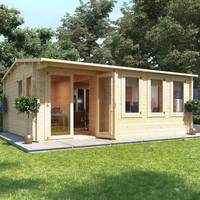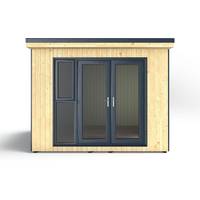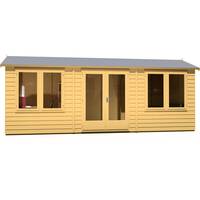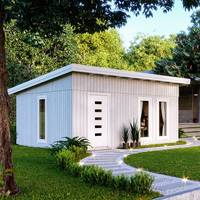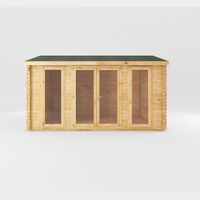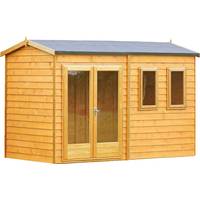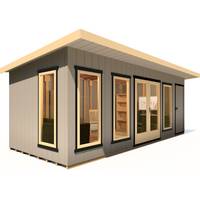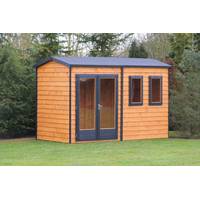Mercia 44mm Double Glaze Home Office Executive Suite
Description
The Home Office Executive is a superb collection of garden buildings that can be transformed into a fantastic home office, home gym or studio. The design allows the door and veranda to be fitted to the left or right side upon construction. These cabins have large opening windows that flood sunlight into creating a perfect working environment. Features double doors, glazed windows, lock and key for security and high-quality mineral green felt as standard. The glazing conforms to all BS EN 12600 standards, offering strong thermally toughened safety glass with increased resistance to mechanical and thermal stress. However, it can break under extrema loads or by severe impact. When broken the toughened glass shatters into small, blunt-edged fragments, which can reduce the risk to personal injury. The glazing also conforms to all BS EN 1279 standards, offering quality sealed units providing energy savings, sound reduction and clear vision. (Please note: Images are dressed and painted for display purposes only. All listed metric dimensions do not include the roof overhang). Features and Benefits Durable - This sturdy and strong garden building is constructed from robust timber and joints giving you a long-lasting and resilient structure. Decorate yourself - Paint, stain or leave it natural, this home office suite gives you the chance to customise it how you like. Self-assembly - This is a two-person job but can be completed without any professional help needed. All assembly instructions are included. Specifications Double Doors Apex Style Roof Green Mineral Felt Interlocking Tongue and Groove Cladding Glazed Opening Windows Name Home Office Executive Suite - 44mm - 4 x 3m Overall Width (Inclusive of Roof Overhang) 4032mm Base Width 3818mm Overall Depth (Inclusive of Roof Overhang) 3140mm Base Depth 2814mm Ridge Height 2600mm Eave Height 2209mm Width (Bottom Board) 4000mm Depth (Bottom Board) 2996mm Internal Width 3730mm Internal Depth 2725mm Internal Ridge Height 2399mm Internal Eave Height 2175mm Wall Cladding Thickness 44mm Floor 16mm T&G Bearer Direction Side to Side Bearer Size 44mm x 44mm Roof 16mm T&G Door(s) Double Door Half Board No. of Doors 1 Window(s) 2 Glazing (Type) Double Felt Type Green Mineral Felt Ironmongery Chrome #html-body [data-pb-style="60FF6AA5EAA6C"]{justify-content: flex-start; display: flex; flex-direction: column; background-position: left top; background-size: cover; background-repeat: no-repeat; background-attachment: scroll; border-style: none; border-width: 1px; border-radius: 0px; margin: 0px; padding: 0px;}#html-body [data-pb-style="60FF6AA5EAA7C"]{border-style: none; border-width: 1px; border-radius: 0px; margin: 0px; padding: 0px;}
You may also like
loading
Discover more









































